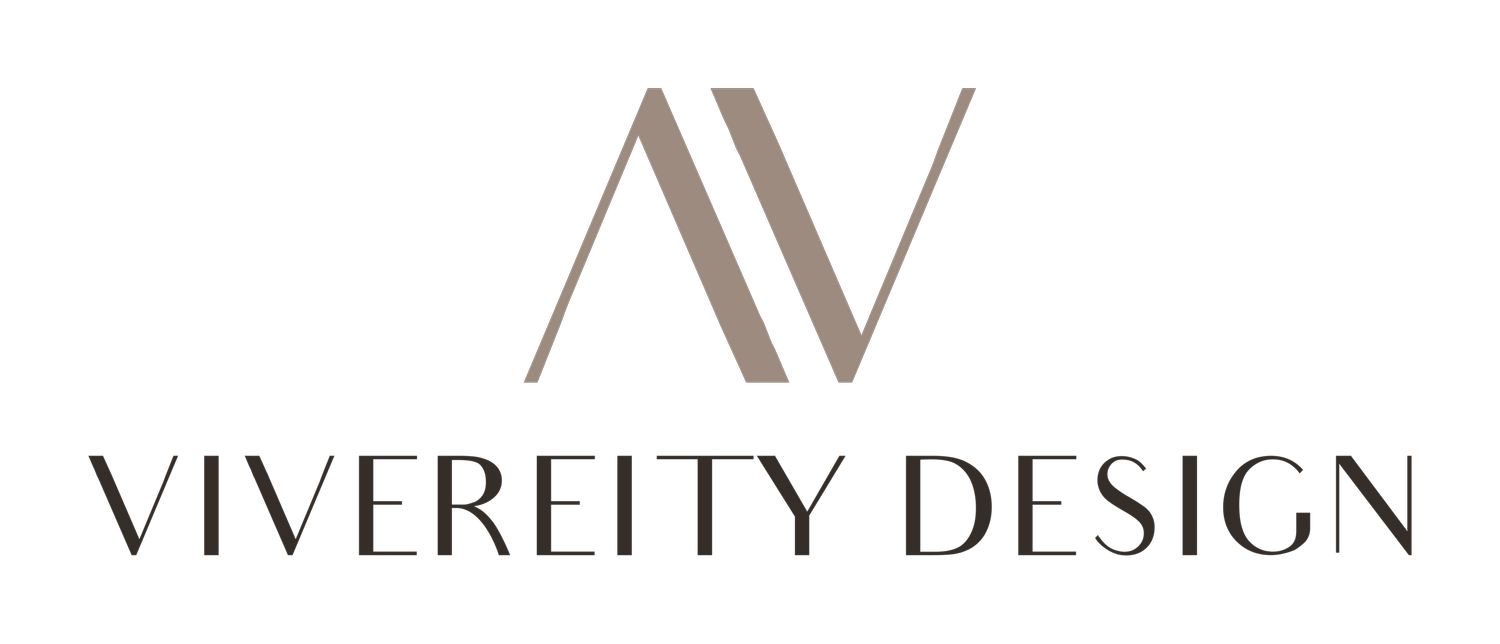Our services.
-

CONSULTATION
£ 225 / 60 mins*
An online or in person meeting for you, specific to any design questions relating to your home. This could be advice on what is missing, how to achieve better use of space with spacial planning queries or how to enhance wellbeing within your home.
An opportunity to ask anything you desire.
Service includes:
- Client questionnaire to gather requirements before consultation
- 60 Minute consultation where we can discuss / solve problems together
- Follow up documentation of what was discussedGet in touch to find out more!
* Travel costs to be added where required -

E-DESIGN
£680 / Room
£1650 / Floor**
£3200 / House**E-Design is a low cost option and perfect solution for those wanting to explore a concept design proposal in a hassle free and easy led package that keeps the costs down. For one room E-Design, you will receive your design in 2-3 weeks after initial consultation.
Service includes:
- Client questionnaire to gather requirements before consultation
- Video consultation to discuss requirements
- Concept and mood board
- 2D Floor Plans including space planning and furniture layout
- Digital material board and colour palette
- Details
- Sourced furniture items and fixtures with shopping list
- Wellbeing at home advice and recommended productsGet in touch to find out more!
** Price may vary dependent on size of property. Based on a 3 bedroom house. -

HYBRID DESIGN
£ Get in touch for a quote
Hybrid design is in between E-design and full design service. It is an in depth design only service that allows for in person consultation, preliminary design concept with review and more in detail design services for those wanting a more in depth proposal. This service allows for one revision of designs and optional extras to extend package.
Service includes:
- Client questionnaire to gather requirements before consultation
- Site visit consultation, photos and measurements taken by designer
- Preliminary design concept and review
- Concept and mood board
- 2D Floor Plans including space planning and furniture layout
- 2D Elevations
- Digital material board and colour palette
- Details
- Sourced furniture items and fixtures with shopping list
- Lighting design
- Electrical plan
- Wellbeing at home advice and recommended products
Options for additional extras:
- 3D models / renders
- Cabinetry design
- Finishing touches and stylingGet in touch to find out more!
